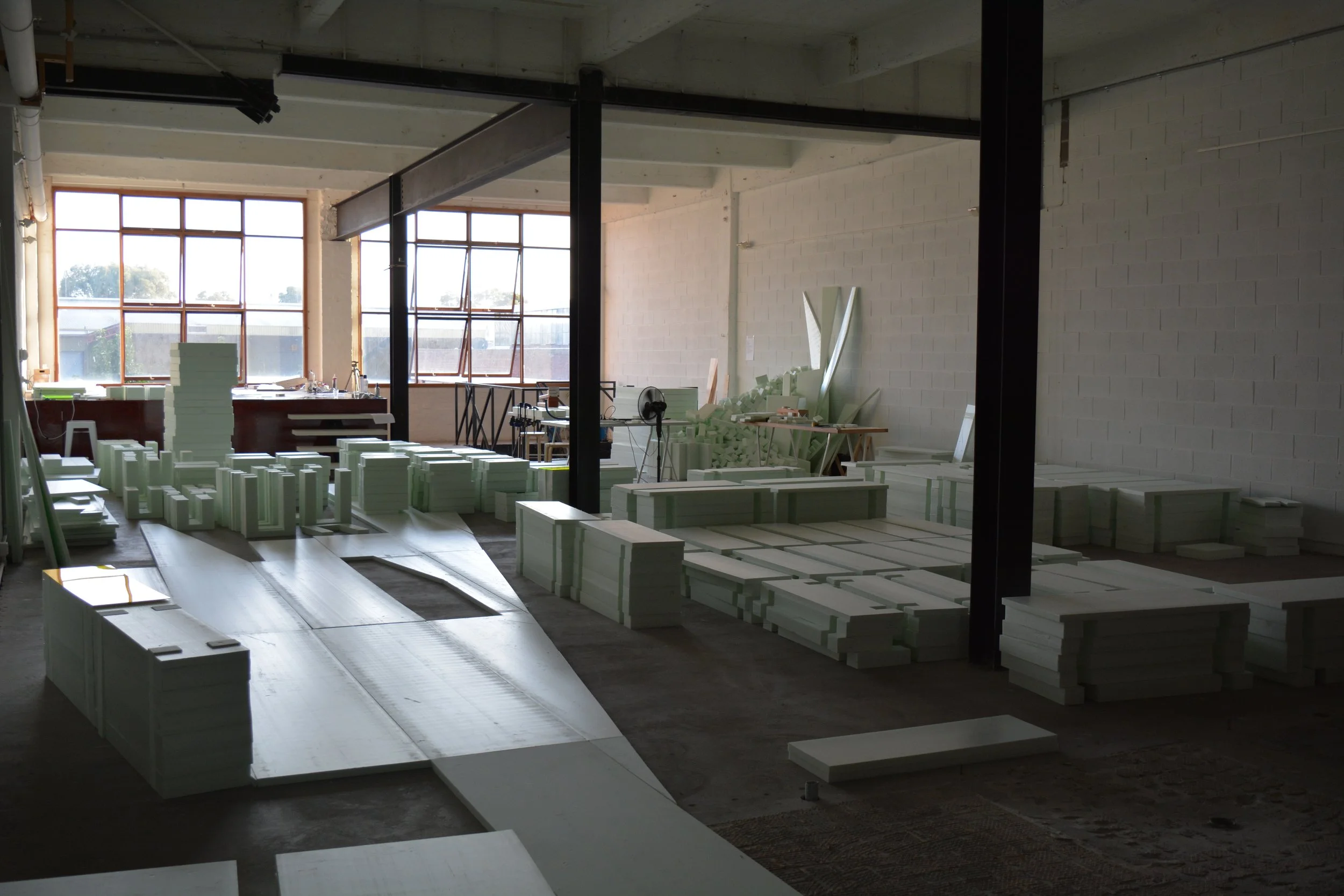-
2015-2016 Open Agenda Competition Winner.
Project Team: Patrick Macasaet, Vei Tan, Bing Jie Chang, Justin Dinh, Yang Ren, Wenjin Lai, Tracey Doan. Location: Cockatoo Island, Sydney, Australia.
This project explored our research interest in the contaminations and abstraction of ‘other’ typologies and how it can assist in re-inventing programmatic organisation, form and spatial arrangements. It sought to amplify and exaggerate the qualities and behaviours of type through rule-based process design methodologies as a catalyst for opening up new possibilities. This project has a direct research relationship and continuation of ‘You’re My Type’. -
02.04.16: SUPERSCALE wins Open Agenda 2016.
See more: Open Agenda
[Text by Open Agenda] “Open Agenda is an annual competition aimed at supporting a new generation of experimental architecture in Australia and New Zealand. Open to recent graduates of Architecture (less than 10 years from graduation), Open Agenda is focused on developing the possibilities of design research in architecture and the built environment.This national competition is intentionally broad in its scope, and dedicated to fostering new discussions on architecture in the public realm. An initiative of the School of Architecture at UTS, past winners have been graduates from Australian and New Zealand universities including, Sydney University, RMIT, Canberra University, UTS and Victoria University in Wellington, exploring a broad range of topics relevant to current Architecture discourse in Australia and beyond.
In 2015, Open Agenda will be revised: traditionally an opportunity for designers to develop research through architectural design, this new collaboration will provide an additional opportunity for the designers’ research based proposals to be realised as a built project within a 20th Biennale of Sydney exhibition venue.
This year, Open Agenda is calling for design proposals for the 20th Biennale of Sydney’s public program and education hub to be constructed on Cockatoo Island within the old Naval Store, building 124, as an opportunity to explore speculative research for architecture in built form.”
-
Originally titled, “Pink Me!”, the proposal dwells into Cockatoo Island’s naval history and taps into the Dry Dock typology – reimagining it as a stratified and folded topography for educational and public programmes. It creates a fragmented dry dock to generate a permeable space; creating continuous visual links and merging circulation with function – viewing transition as program. We viewed the proposal as a field and as a series of interventions that blurs the figure/ground relationship. Not only are we interested in the object, but also the layering of programmes, human interaction, engagement and events. The field creates a fictional environment where human interaction, spectacle and fun takes prime.
HISTORY: FITZROY DRY DOCK
Cockatoo Island has a rich shipbuilding and naval history with the Fitzroy Graving Dock being its first dry dock. Our interest lies in the dry docks’ formal and spatial arrangement where it exhibits a theater-like quality capable of generating an intense gathering area. We speculated that the “steps” could be amplified, manipulated and fragmented at different scales to provide flexible spaces for the education hub.BEHAVIOUR + CHOREOGRAPHY
We looked at the historical expansion and contraction of Cockatoo Island’s figure and ground relationship and used these values as a way of capturing the behaviour of growth. We choreographed a series of experiments to generate proposals and tests. The final outcome and experiment was not the product of a singular experiment but a number of iterations were created and experiments were choreographed and re-choreographed with minor or major variations in order to open new possibilities.The proposal similarly is a series of flexible components that are able to expand and contract depending on the many functions the Biennale required for each event such as workshops and lectures.
MATERIALS
Hard foam was the primary material for it’s lightweight and after-life potentials. After the event, the foam was donated to UTS to be used as model-making or similar creative projects for architecture, design and art faculties.
